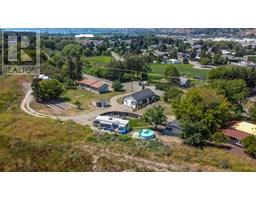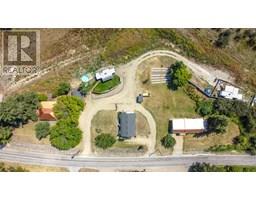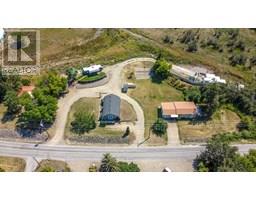6226 Okanagan Avenue, V1H1M1, Vernon
- Building TypeHouse , Detached
- StyleSplit level entry
- TypeSingle Family
- Viewwith City view, Mountain view, Valley view, View (panoramic),
- Size Total1.11 ac|1 - 5 acres
- External Link
- youriguide.com
- Expand Map
- Street View
- ListingId10353540
- Listing Office NameRE/MAX Vernon
- Listed on 24-Jun-2025
- Last updated28-Jun-2025
- Days on market2 month ago
Remarks
Please wait for remark...
--
-
Property
- Style: Split level entry
- Type:Single Family
- Building Type: House
- Year Built: 2011
- View: City view, Mountain view, Valley view, View (panoramic),
-
Inside
- Bedrooms Total: 5
- Bathrooms Total: 6
- Fireplace Features: , ,
- Fireplace Fuel: Electric, Gas,
- Cooling: Central air conditioning
- Heating: See remarks
-
Outside
- LotFeatures: Underground sprinkler
- Lot Size Area: 1.11 acres
- FrontageLength: 461 ft
- CoveredSpaces: 8
-
Basement
- Basement Type: Full
-
Construction
- Year Built: 2011
- Construction Style Attachment: Detached
- Architectural Style: Split level entry
- Construction Style Split Level: Other
- Stories Total: 2
- Building Type: House
-
Building
- Stories: 2
- Exterior Finish: Other
-
Fireplace: Yes

- Building Area Total: 2986 square feet
- Size Total: 1.11 ac|1 - 5 acres
- Features: One Balcony
- Property Type: Single Family
-
Parking
- Parking Total: 4
- Parking Type: See Remarks, Attached garage, Detached garage, Heated Garage, Oversize,
-
Area
- Community Features: Family Oriented
-
Other
- Sewer: Septic tank
-
Listing
- Listing Id: 10353540
- Listing Office Name: RE/MAX Vernon


