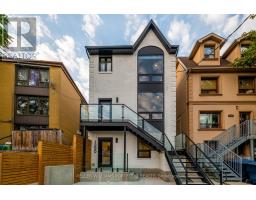1250 DAVENPORT ROAD, M6H2G9, Toronto(CorsoItalia-Davenport)
- Building TypeTriplex
- TypeMulti-family
- Viewwith City view
- Size Total23.3 x 102.4 FT ; Widens to 36.92' At Rear Laneway
- External Link
- Expand Map
- Street View
- ListingIdW12173612
- Listing Office NameKELLER WILLIAMS PORTFOLIO REALTY
- Listed on 26-May-2025
- Last updated29-May-2025
- Days on market1 month ago
Remarks
Please wait for remark...
--
-
Property
- Type:Multi-family
- Building Type: Triplex
- View: City view
-
Inside
- Bedrooms Total: 7
- Bathrooms Total: 4
- Bedrooms Below Ground: 3
- Cooling: Wall unit
- Heating: Heat Pump
- Heating Fuel: Electric
-
Outside
- FrontageLength: 23 ft ,3 in
-
Basement
- Basement Features: Apartment in basement
- Basement Type: N/A
-
Construction
- Stories Total: 2
- Building Type: Triplex
-
Building
- Stories: 2
- Exterior Finish: Brick
- Fire Protection: Smoke Detectors
- Building Amenities: Separate Heating Controls, Separate Electricity Meters,
- Size Total: 23.3 x 102.4 FT ; Widens to 36.92' At Rear Laneway
- Features: Irregular lot size, Lane, Lighting, Carpet Free, In-Law Suite,
- Property Type: Multi-family
-
Parking
- Parking Total: 4
- Parking Type: Detached garage, Garage,
-
Area
- Ammenities Near By: Place of Worship, Public Transit, Schools,
-
Other
- Sewer: Sanitary sewer
-
Listing
- Listing Id: W12173612
- Listing Office Name: KELLER WILLIAMS PORTFOLIO REALTY



