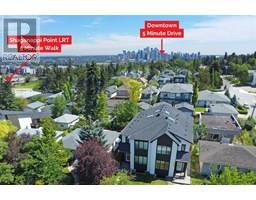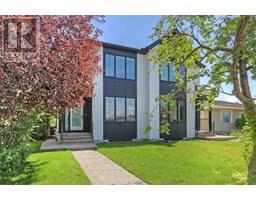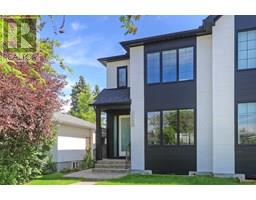1440 26A Street SW, T3C1K8, Calgary
- Building TypeDuplex , Semi-detached
- TypeSingle Family
- Size Total278 m2|0-4,050 sqft
- External Link
- urbanupgrade.ca
- Expand Map
- Street View
- ListingIdA2242191
- Listing Office NameRE/MAX House of Real Estate
- Listed on 24-Jul-2025
- Last updated25-Jul-2025
- Days on market1 month ago
Remarks
Please wait for remark...
--
-
Property
- Type:Single Family
- Building Type: Duplex
- Year Built: 2022
-
Inside
- Bedrooms Total: 5
- Bathrooms Total: 4
- Bathrooms Half: 1
- Bedrooms Below Ground: 2
- Fireplaces Total: 4
- Cooling: Central air conditioning
- Heating: Forced air, ,
- Heating Fuel: , Natural gas,
-
Outside
- Lot Size Area: 278 square meters
- FrontageLength: 7.3 m
- CoveredSpaces: 2
- Fencing: Fence
-
Basement
- Basement Development: Finished
- Basement Features: Separate entrance, Suite,
- Basement Type: Full
-
Construction
- Year Built: 2022
- Construction Material: Wood frame
- Construction Style Attachment: Semi-detached
- Stories Total: 2
- Building Type: Duplex
-
Building
- Stories: 2
- Exterior Finish: Composite Siding, Stucco,
-
Fireplace: Yes

- Building Area Total: 1917 square feet
- Size Total: 278 m2|0-4,050 sqft
- Features: See remarks, Back lane, Closet Organizers,
- Property Type: Single Family
-
Parking
- Parking Total: 2
- Parking Type: Detached garage
-
Area
- Ammenities Near By: Golf Course, Park, Playground, Recreation Nearby, Schools, Shopping,
- Community Features: Golf Course Development
-
Listing
- Listing Id: A2242191
- Listing Office Name: RE/MAX House of Real Estate


