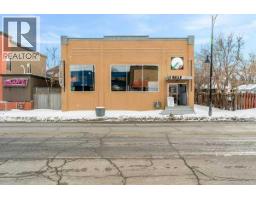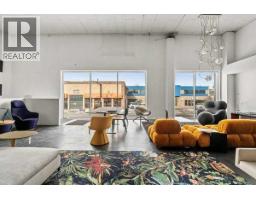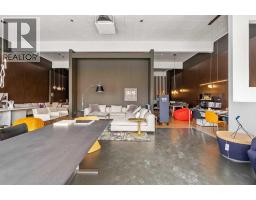1435 9 Avenue SE, T2V0Y6, Calgary
- Building TypeCommercial Mix
- TypeOther
- Size Total8137.52 sqft|7,251 - 10,889 sqft
- External Link
- Expand Map
- Street View
- ListingIdA2251333
- Listing Office NameD.C. & Associates Realty
- Listed on 25-Aug-2025
- Last updated27-Aug-2025
- Days on market4 days ago
Remarks
Please wait for remark...
--
-
Property
- Type:Other
- Building Type: Commercial Mix
- Year Built: 1950
-
Inside
- Cooling: Fully air conditioned
- Heating: Forced air, , See remarks,
- Heating Fuel: , Natural gas, ,
-
Outside
- Lot Size Area: 8137.52 square feet
- FrontageLength: 20.12 m
-
Construction
- Year Built: 1950
- Construction Material: Poured concrete
- Ceiling Height: 180
- Building Type: Commercial Mix
-
Building
- Exterior Finish: Concrete, Stucco,
- Building Area Total: 8525 square feet
- Size Total: 8137.52 sqft|7,251 - 10,889 sqft
- Features: Back lane, Level,
- Property Type: Other
-
Parking
- Parking Total: 7
-
Other
- Sewer: Municipal sewage system
-
Listing
- Listing Id: A2251333
- Listing Office Name: D.C. & Associates Realty



