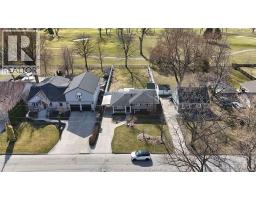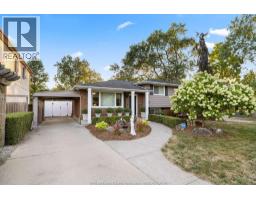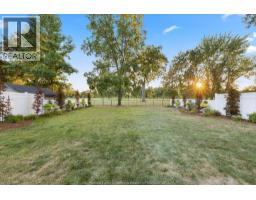4113 ROSELAND DRIVE East, N9G1Y5, Windsor
- Style4 Level
- TypeSingle Family
- Size Total60 X 175 FT
- External Link
- Expand Map
- Street View
- ListingId25022395
- Listing Office NameDEERBROOK PLUS REALTY INC
- Last updated05-Sep-2025
Remarks
Please wait for remark...
--
-
Property
- Style: 4 Level
- Type:Single Family
-
Inside
- Bedrooms Total: 4
- Bathrooms Total: 2
- Bedrooms Below Ground: 1
- Fireplace Features: Direct vent
- Fireplace Fuel: Gas
- Cooling: Central air conditioning
- Heating: Forced air, Furnace, ,
- Heating Fuel: , , Natural gas,
-
Outside
- LotFeatures: Landscaped
- Fencing: Fence
-
Construction
- Construction Style Attachment: Detached
- Architectural Style: 4 Level
- Construction Style Split Level: Split level
-
Building
- Exterior Finish: Aluminum/Vinyl, Brick,
-
Fireplace: Yes

- Size Total: 60 X 175 FT
- Features: Golf course/parkland, Concrete Driveway, Finished Driveway, Front Driveway,
- Property Type: Single Family
-
Parking
- Parking Type: Carport
-
Listing
- Listing Id: 25022395
- Listing Office Name: DEERBROOK PLUS REALTY INC


