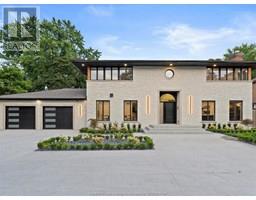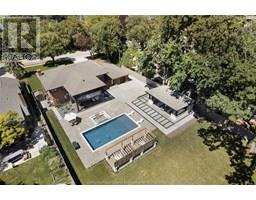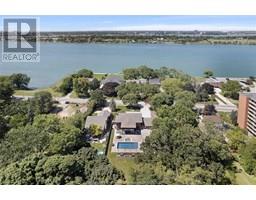4527 RIVERSIDE DRIVE East, N8Y1B7, Windsor
- Building TypeHouse , Detached
- StyleBi-level, Raised ranch,
- TypeSingle Family
- Size Total110 X 290
- External Link
- Expand Map
- Street View
- ListingId25017836
- Listing Office NamePINNACLE PLUS REALTY LTD.
- Last updated16-Jul-2025
Remarks
Please wait for remark...
--
-
Property
- Style: Bi-level, Raised ranch,
- Type:Single Family
- Building Type: House
-
Inside
- Bedrooms Total: 6
- Bathrooms Total: 7
- Bathrooms Half: 1
- Bedrooms Below Ground: 1
- Fireplace Features: Insert, Insert,
- Fireplace Fuel: Electric, Gas,
- Cooling: Central air conditioning
- Heating: Forced air, Furnace, ,
- Heating Fuel: , , Natural gas,
-
Outside
- LotFeatures: Landscaped
- Fencing: Fence
-
Construction
- Construction Style Attachment: Detached
- Architectural Style: Bi-level, Raised ranch,
- Stories Total: 2
- Building Type: House
-
Building
- Stories: 2
- Exterior Finish: Brick, Stone, Concrete/Stucco,
-
Fireplace: Yes

-
Pool: Yes

- Size Total: 110 X 290
- Features: Double width or more driveway, Concrete Driveway, Rear Driveway,
- Property Type: Single Family
-
Parking
- Parking Type: Garage, Heated Garage, Inside Entry,
-
Pool
- Pool Type: Inground pool
- Pool Features: Pool equipment
-
Waterfront
- WaterFront Type: Waterfront nearby
-
Listing
- Listing Id: 25017836
- Listing Office Name: PINNACLE PLUS REALTY LTD.


