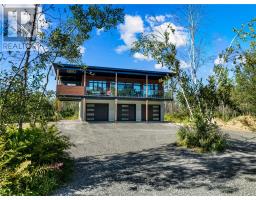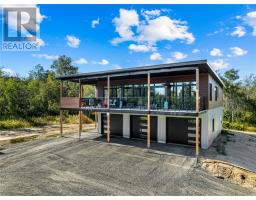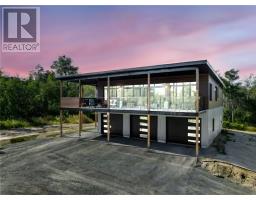1836 Yorkshire Drive, P3N1R9, ValCaron
- Building TypeHouse ,
- Style2 Level
- TypeSingle Family
- Size Total50 - 100 acres
- External Link
- properties.sudburyvirtualtours.com
- Expand Map
- Street View
- ListingId2124249
- Listing Office NameRE/MAX CROWN REALTY (1989) INC., BROKERAGE (SUDBURY)
- Last updated24-Aug-2025
Remarks
Please wait for remark...
--
-
Property
- Style: 2 Level
- Type:Single Family
- Building Type: House
-
Inside
- Bedrooms Total: 3
- Bathrooms Total: 3
- Bathrooms Half: 1
- Fireplace Features: Conventional
- Fireplace Fuel: Gas
- Fireplaces Total: 1
- Cooling: Air exchanger, Central air conditioning,
- Heating: Boiler, Forced air, In Floor Heating,
- Heating Fuel: , , ,
-
Outside
- Fencing: Not fenced
-
Construction
- Construction Style Attachment:
- Architectural Style: 2 Level
- Building Type: House
-
Building
- Exterior Finish: Aluminum siding
- Fire Protection: Controlled entry, Smoke Detectors,
-
Fireplace: Yes

- Size Total: 50 - 100 acres
- Property Type: Single Family
-
Parking
- Parking Type: Attached garage, Gravel,
-
Area
- Ammenities Near By: Golf Course, Playground, Schools, Shopping,
- Community Features: Bus Route, Family Oriented, School Bus,
- Road Type: Paved road
-
Other
- Sewer: Septic System
-
Listing
- Listing Id: 2124249
- Listing Office Name: RE/MAX CROWN REALTY (1989) INC., BROKERAGE (SUDBURY)


