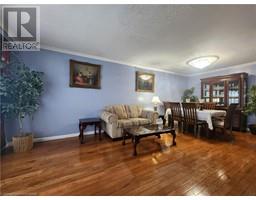55 FIRGROVE Crescent, M3N1K5, Toronto
- Building TypeHouse , Detached
- TypeSingle Family
- Size Totalunder 1/2 acre
- External Link
- propertypanorama.com
- Expand Map
- Street View
- ListingId40697805
- Listing Office NameChase Realty Inc.
- Listed on 07-Feb-2025
- Last updated13-Feb-2025
- Days on market2 month ago
Remarks
Please wait for remark...
--
-
Property
- Type:Single Family
- Building Type: House
-
Inside
- Bedrooms Total: 5
- Bathrooms Total: 2
- Bedrooms Below Ground: 2
- Cooling: Central air conditioning
- Heating: Forced air
-
Outside
- FrontageLength: 30 ft
-
Basement
- Basement Development: Finished
- Basement Type: Full
-
Construction
- Construction Style Attachment: Detached
- Building Type: House
-
Building
- Exterior Finish: Brick
- Building Area Total: 2310 square feet
- Size Total: under 1/2 acre
- Features: Paved driveway, In-Law Suite,
- Property Type: Single Family
-
Parking
- Parking Total: 3
- Parking Type: Attached garage
-
Area
- Ammenities Near By: Schools
-
Other
- Sewer: Municipal sewage system
-
Listing
- Listing Id: 40697805
- Listing Office Name: Chase Realty Inc.



