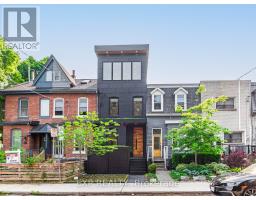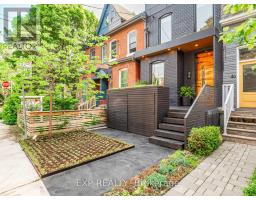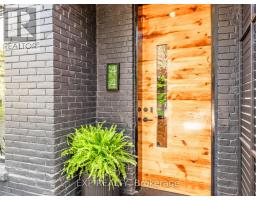44 MASSEY STREET, M6J2T4, Toronto(Niagara)
- Building TypeDuplex
- TypeMulti-family
- Size Total15.1 x 74.1 FT
- External Link
- youtube.com
- Expand Map
- Street View
- ListingIdC12303745
- Listing Office NameEXP REALTY
- Listed on 23-Jul-2025
- Last updated25-Jul-2025
- Days on market1 month ago
Remarks
Please wait for remark...
--
-
Property
- Type:Multi-family
- Building Type: Duplex
-
Inside
- Bedrooms Total: 3
- Bathrooms Total: 2
- Bedrooms Below Ground: 1
- Cooling: Wall unit, Ventilation system,
- Heating: Forced air
- Heating Fuel: Natural gas
-
Outside
- LotFeatures: Landscaped, ,
- FrontageLength: 15 ft ,1 in
-
Basement
- Basement Development: Finished
- Basement Type: Full
-
Construction
- Construction Status: Insulation upgraded
- Stories Total: 3
- Building Type: Duplex
-
Building
- Stories: 3
- Exterior Finish: Brick, Concrete,
- Fire Protection: Smoke Detectors
- Building Amenities: Separate Heating Controls
- Size Total: 15.1 x 74.1 FT
- Property Type: Multi-family
-
Parking
- Parking Type: No Garage
-
Area
- Ammenities Near By: Hospital, Public Transit, Schools, Park,
-
Listing
- Listing Id: C12303745
- Listing Office Name: EXP REALTY



