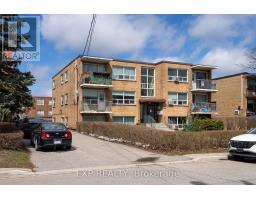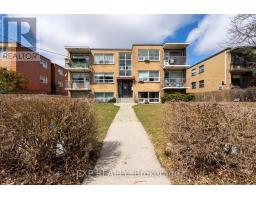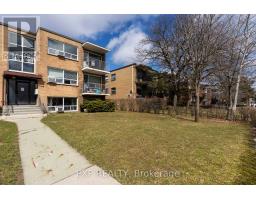10 FRASERWOOD AVENUE, M6B2N4, Toronto(Englemount-Lawrence)
- Building TypeOther
- TypeMulti-family
- Size Total75 x 133 FT
- External Link
- Expand Map
- Street View
- ListingIdC12171056
- Listing Office NameEXP REALTY
- Listed on 22-May-2025
- Last updated26-May-2025
- Days on market3 month ago
Remarks
Please wait for remark...
--
-
Property
- Type:Multi-family
- Building Type: Other
-
Inside
- Bedrooms Total: 22
- Bathrooms Total: 11
- Bedrooms Below Ground: 6
- Heating: Hot water radiator heat
- Heating Fuel: Natural gas
-
Outside
- FrontageLength: 75 ft
-
Construction
- Stories Total: 3
- Building Type: Other
-
Building
- Stories: 3
- Exterior Finish: Brick
- Size Total: 75 x 133 FT
- Features: Carpet Free
- Property Type: Multi-family
-
Parking
- Parking Total: 10
- Parking Type: Attached garage, Garage,
-
Other
- Sewer: Sanitary sewer
-
Listing
- Listing Id: C12171056
- Listing Office Name: EXP REALTY



