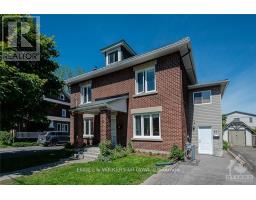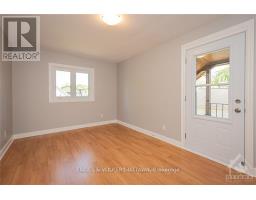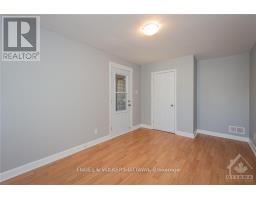43 CLARENDON AVENUE, K1Y0P3, Ottawa
- Building TypeDuplex
- TypeMulti-family
- Size Total50 x 96 FT
- External Link
- Expand Map
- Street View
- ListingIdX12280303
- Listing Office NameENGEL & VOLKERS OTTAWA
- Listed on 11-Jul-2025
- Last updated13-Jul-2025
- Days on market1 month ago
Remarks
Please wait for remark...
--
-
Property
- Type:Multi-family
- Building Type: Duplex
-
Inside
- Bedrooms Total: 3
- Bathrooms Total: 1
- Cooling: Central air conditioning
- Heating: Forced air
- Heating Fuel: Natural gas
-
Outside
- FrontageLength: 50 ft
-
Construction
- Stories Total: 2
- Building Type: Duplex
-
Building
- Stories: 2
- Exterior Finish: Brick
- Size Total: 50 x 96 FT
- Property Type: Multi-family
-
Parking
- Parking Total: 2
- Parking Type: No Garage
-
Other
- Sewer: Sanitary sewer
-
Listing
- Listing Id: X12280303
- Listing Office Name: ENGEL & VOLKERS OTTAWA



