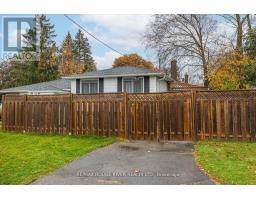224 ARDEN DRIVE, L1G1X5, Oshawa(Eastdale)
- Building TypeHouse , Detached
- TypeSingle Family
- Size Total50 x 110 FT ; ADDITIONAL SEP DRIVEWAY + FULLY FENCED
- External Link
- Expand Map
- Street View
- ListingIdE10929658
- Listing Office NameRE/MAX ROUGE RIVER REALTY LTD.
- Listed on 25-Nov-2024
- Last updated27-Nov-2024
- Days on market5 month ago
Remarks
Please wait for remark...
--
-
Property
- Type:Single Family
- Building Type: House
-
Inside
- Bedrooms Total: 4
- Bathrooms Total: 2
- Bedrooms Below Ground: 1
- Fireplaces Total: 2
- Cooling: Central air conditioning
- Heating: Forced air
- Heating Fuel: Natural gas
-
Outside
- FrontageLength: 50 ft
-
Basement
- Basement Development: Finished
- Basement Features: Walk out
- Basement Type: Crawl space
-
Construction
- Construction Style Attachment: Detached
- Construction Style Split Level: Sidesplit
- Building Type: House
-
Building
- Exterior Finish: Brick, Aluminum siding,
-
Fireplace: Yes

- Building Amenities: Fireplace(s)
- Size Total: 50 x 110 FT ; ADDITIONAL SEP DRIVEWAY + FULLY FENCED
- Features: Flat site
- Property Type: Single Family
-
Parking
- Parking Total: 5
-
Other
- Sewer: Sanitary sewer
-
Listing
- Listing Id: E10929658
- Listing Office Name: RE/MAX ROUGE RIVER REALTY LTD.


