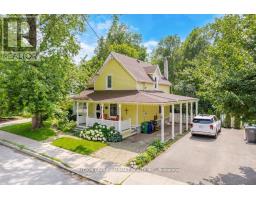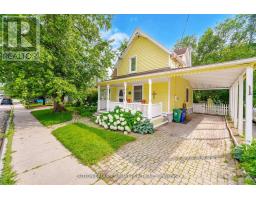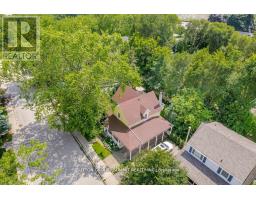38 JOHN STREET S, L5H2E6, Mississauga(PortCredit)
- Building TypeHouse , Detached
- TypeSingle Family
- Size Total58.6 x 66.1 FT|under 1/2 acre
- External Link
- Expand Map
- Street View
- ListingIdW12326110
- Listing Office NameSUTTON GROUP - SUMMIT REALTY INC.
- Listed on 05-Aug-2025
- Last updated06-Aug-2025
- Days on market24 days ago
Remarks
Please wait for remark...
--
-
Property
- Type:Single Family
- Building Type: House
-
Inside
- Bedrooms Total: 4
- Bathrooms Total: 2
- Bedrooms Below Ground: 1
- Cooling: Wall unit
- Heating: Radiant heat
- Heating Fuel: Natural gas
-
Outside
- LotFeatures: Landscaped
- FrontageLength: 58 ft ,7 in
- Fencing: Fenced yard
-
Basement
- Basement Development: Unfinished
- Basement Type: N/A
-
Construction
- Construction Style Attachment: Detached
- Stories Total: 2
- Building Type: House
-
Building
- Stories: 2
- Exterior Finish: Wood
-
Fireplace: Yes

- Building Amenities: Fireplace(s)
- Size Total: 58.6 x 66.1 FT|under 1/2 acre
- Features: Wooded area, Dry, Carpet Free, Sump Pump,
- Property Type: Single Family
-
Parking
- Parking Total: 3
- Parking Type: Carport, No Garage,
-
Area
- Ammenities Near By: Park, Public Transit, Schools,
-
Waterfront
- Surface Water: Lake/Pond
-
Other
- Sewer: Sanitary sewer
-
Listing
- Listing Id: W12326110
- Listing Office Name: SUTTON GROUP - SUMMIT REALTY INC.


