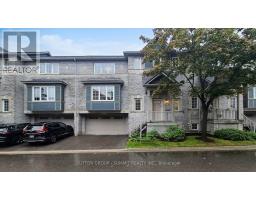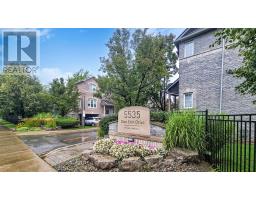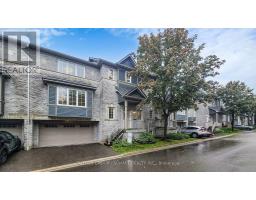12 - 5535 GLEN ERIN DRIVE - 12, L5M6H1, Mississauga(CentralErinMills)
- Building TypeRow / Townhouse ,
- StyleMulti-level
- TypeSingle Family
- Viewwith City view
- External Link
- winsold.com
- Expand Map
- Street View
- ListingIdW12384427
- Listing Office NameSUTTON GROUP - SUMMIT REALTY INC.
- Listed on 05-Sep-2025
- Last updated08-Sep-2025
- Days on market15 days ago
Remarks
Please wait for remark...
--
-
Property
- Style: Multi-level
- Type:Single Family
- Building Type: Row / Townhouse
- View: City view
-
Inside
- Bedrooms Total: 4
- Bathrooms Total: 3
- Bathrooms Half: 1
- Bedrooms Below Ground: 1
- Cooling: Central air conditioning
- Heating: Forced air
- Heating Fuel: Natural gas
-
Outside
- Fencing: Fenced yard
-
Basement
- Basement Development: Finished
- Basement Features: Separate entrance, Walk out,
- Basement Type: N/A
-
Fee
- Maintenance Fee: CAD$ 550 Monthly
- Management Company: SHIUPONG
-
Construction
- Construction Style Attachment:
- Architectural Style: Multi-level
- Building Type: Row / Townhouse
-
Building
- Exterior Finish: Brick, Concrete,
-
Fireplace: Yes

-
Pool: Yes

- Building Amenities: , Fireplace(s), Separate Heating Controls, Separate Electricity Meters,
- Features: Wooded area
- Property Type: Single Family
-
Parking
- Parking Total: 4
- Parking Type: Attached garage, Garage,
-
Pool
- Pool Type: Outdoor pool
-
Area
- Ammenities Near By: Hospital, Park, Public Transit, Schools,
- Community Features: Pet Restrictions
-
Listing
- Listing Id: W12384427
- Listing Office Name: SUTTON GROUP - SUMMIT REALTY INC.


