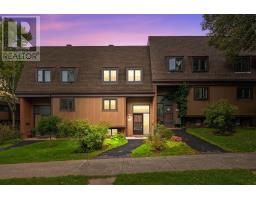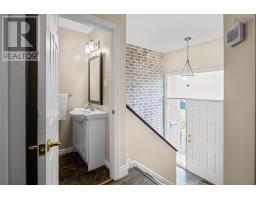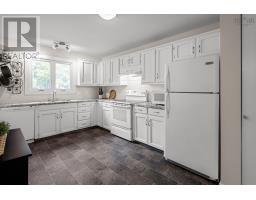43 Westridge Drive, B3M3K3, Halifax
- Building TypeRow / Townhouse ,
- Style3 Level
- TypeSingle Family
- Size Total1/2 - 1 acre
- External Link
- Expand Map
- Street View
- ListingId202522882
- Listing Office NameKeller Williams Select Realty
- Listed on 10-Sep-2025
- Last updated11-Sep-2025
- Days on market5 days ago
Remarks
Please wait for remark...
--
-
Property
- Style: 3 Level
- Type:Single Family
- Building Type: Row / Townhouse
- Year Built: 1947
-
Inside
- Bedrooms Total: 3
- Bathrooms Total: 3
- Bathrooms Half: 1
- Cooling: Heat Pump
-
Outside
- LotFeatures: Landscaped
-
Fee
- Maintenance Fee: CAD$ 513 Monthly
- Management Company: Condo Corp # 8
-
Construction
- Year Built: 1947
- Construction Style Attachment:
- Architectural Style: 3 Level
- Stories Total: 2
- Building Type: Row / Townhouse
-
Building
- Stories: 2
- Exterior Finish: Brick, Vinyl,
-
Pool: Yes

- Building Area Total: 1682 square feet
- Size Total: 1/2 - 1 acre
- Property Type: Single Family
-
Parking
- Parking Type: Parking Space(s), Paved Yard,
-
Pool
- Pool Type: Inground pool
-
Other
- Sewer: Municipal sewage system
-
Listing
- Listing Id: 202522882
- Listing Office Name: Keller Williams Select Realty


