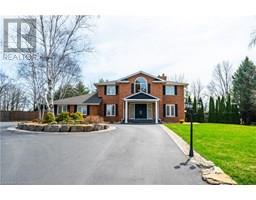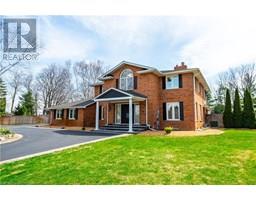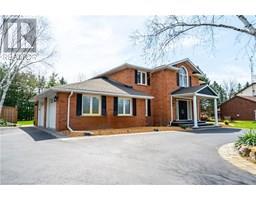24 JOHN MARTIN Crescent, L8B0Z9, Flamborough
- Building TypeHouse , Detached
- Style2 Level
- TypeSingle Family
- Size Total0.99 ac|1/2 - 1.99 acres
- External Link
- youtu.be
- Expand Map
- Street View
- ListingId40755557
- Listing Office NameRE/MAX Escarpment Golfi Realty Inc.
- Listed on 29-Jul-2025
- Last updated31-Jul-2025
- Days on market1 month ago
Remarks
Please wait for remark...
--
-
Property
- Style: 2 Level
- Type:Single Family
- Building Type: House
- Year Built: 1985
-
Inside
- Bedrooms Total: 4
- Bathrooms Total: 4
- Bathrooms Half: 1
- Bedrooms Below Ground: 1
- Fireplace Features: Stove
- Fireplace Fuel: Wood
- Fireplaces Total: 2
- Cooling: Central air conditioning
- Heating: Forced air, ,
- Heating Fuel: , Natural gas,
-
Outside
- LotFeatures: , Landscaped,
- Lot Size Area: 0.99 acres
- FrontageLength: 72 ft
-
Basement
- Basement Development: Finished
- Basement Type: Full
-
Construction
- Year Built: 1985
- Construction Style Attachment: Detached
- Architectural Style: 2 Level
- Stories Total: 2
- Building Type: House
-
Building
- Stories: 2
- Exterior Finish: Brick
- Fire Protection: Smoke Detectors
-
Fireplace: Yes

-
Pool: Yes

- Building Area Total: 4510 square feet
- Size Total: 0.99 ac|1/2 - 1.99 acres
- Features: Skylight, Country residential, Gazebo, Sump Pump, Automatic Garage Door Opener,
- Property Type: Single Family
-
Parking
- Parking Total: 17
- Parking Type: Attached garage
-
Pool
- Pool Type: Inground pool
-
Area
- Ammenities Near By: Golf Nearby, Park, Place of Worship, Schools,
- Communication Type:High Speed Internet
- Community Features: Quiet Area, Community Centre, School Bus,
-
Other
- Sewer: Septic System
-
Listing
- Listing Id: 40755557
- Listing Office Name: RE/MAX Escarpment Golfi Realty Inc.


