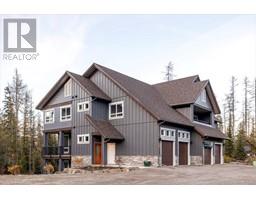4576 TIMBERLINE Crescent Unit# 40 - 40, V0B1M5, Fernie
- Building TypeRow / Townhouse , Attached
- TypeSingle Family
- Viewwith Mountain view
- Size Total0|under 1 acre
- External Link
- Expand Map
- Street View
- ListingId2475604
- Listing Office NameRE/MAX Elk Valley Realty
- Listed on 18-Mar-2024
- Last updated01-Feb-2025
- Days on market13 month ago
Remarks
Please wait for remark...
--
-
Property
- Type:Single Family
- Building Type: Row / Townhouse
- Year Built: 2024
- View: Mountain view
-
Inside
- Bedrooms Total: 4
- Bathrooms Total: 3
- Bathrooms Half: 1
- Fireplace Fuel: Gas
- Heating: Forced air
- Heating Fuel: , Natural gas,
-
Outside
- CoveredSpaces: 2
-
Basement
- Basement Development: Finished
- Basement Features: Walk out
- Basement Type: Full
-
Fee
- Maintenance Fee: CAD$ 560.38 Monthly
-
Construction
- Year Built: 2024
- Construction Material: Wood frame
- Construction Style Attachment: Attached
- Building Type: Row / Townhouse
-
Building
- Exterior Finish: Stone
-
Fireplace: Yes

- Building Area Total: 2079 square feet
- Size Total: 0|under 1 acre
- Features: One Balcony
- Property Type: Single Family
-
Parking
- Parking Total: 2
- Parking Type: Attached garage
-
Area
- Community Features: Pets Allowed, Rentals Allowed,
-
Other
- Sewer: Municipal sewage system
-
Listing
- Listing Id: 2475604
- Listing Office Name: RE/MAX Elk Valley Realty


