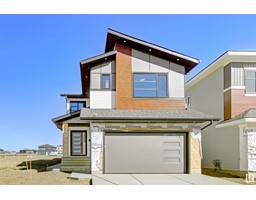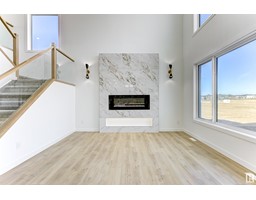7098 KIVIAQ CR SW, T6W5N7, Edmonton
- Building TypeHouse , Detached
- TypeSingle Family
- Viewwith Ravine view
- Size Total402.28 m2
- External Link
- Expand Map
- Street View
- ListingIdE4414553
- Listing Office NameRoyal LePage Noralta Real Estate
- Listed on 24-Nov-2024
- Last updated27-Nov-2024
- Days on market9 month ago
Remarks
Please wait for remark...
--
-
Property
- Type:Single Family
- Building Type: House
- Year Built: 2024
- View: Ravine view
-
Inside
- Bedrooms Total: 4
- Bathrooms Total: 4
- Heating: Forced air
-
Outside
- Lot Size Area: 402.28 square meters
-
Basement
- Basement Development: Unfinished
- Basement Type: Full
-
Construction
- Year Built: 2024
- Construction Style Attachment: Detached
- Stories Total: 2
- Building Type: House
-
Building
- Stories: 2
- Fire Protection: Smoke Detectors
- Building Amenities: Ceiling - 9ft
- Building Area Total: 242.68 square meters
- Size Total: 402.28 m2
- Features: Corner Site, Ravine,
- Property Type: Single Family
-
Parking
- Parking Type: Attached garage
-
Area
- Ammenities Near By: Airport, Schools, Shopping,
-
Listing
- Listing Id: E4414553
- Listing Office Name: Royal LePage Noralta Real Estate



