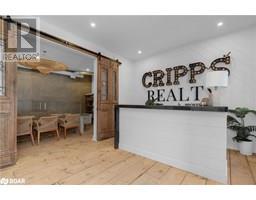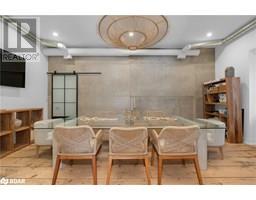1 DUFFERIN Street, L0L1L0, Cookstown
- Building TypeHouse , Detached
- Style2 Level
- TypeSingle Family
- Size Total0.172 ac|under 1/2 acre
- External Link
- Expand Map
- Street View
- ListingId40727918
- Listing Office NameReal Broker Ontario Ltd., Brokerage
- Listed on 06-Jun-2025
- Last updated16-Jul-2025
- Days on market1 month ago
Remarks
Please wait for remark...
--
-
Property
- Style: 2 Level
- Type:Single Family
- Building Type: House
-
Inside
- Bedrooms Total: 2
- Bathrooms Total: 3
- Cooling: Central air conditioning
- Heating: Forced air, ,
- Heating Fuel: , Natural gas,
-
Outside
- LotFeatures: Landscaped
- Lot Size Area: 0.172 acres
- FrontageLength: 72 ft
- Fencing: Partially fenced
-
Construction
- Construction Material: Wood frame
- Construction Style Attachment: Detached
- Architectural Style: 2 Level
- Stories Total: 2
- Building Type: House
-
Building
- Stories: 2
- Exterior Finish: Vinyl siding, Wood,
- Fire Protection: Alarm system, Security system,
- Building Area Total: 2880 square feet
- Size Total: 0.172 ac|under 1/2 acre
- Features: Conservation/green belt, Crushed stone driveway, Industrial mall/subdivision, Country residential, In-Law Suite,
- Property Type: Single Family
-
Parking
- Parking Total: 15
- Parking Type: Detached garage, Visitor parking,
-
Area
- Ammenities Near By: Park, Place of Worship, Playground, Schools,
- Communication Type:High Speed Internet
- Community Features: Industrial Park, Quiet Area, Community Centre, School Bus,
-
Other
- Sewer: Municipal sewage system
-
Listing
- Listing Id: 40727918
- Listing Office Name: Real Broker Ontario Ltd., Brokerage



