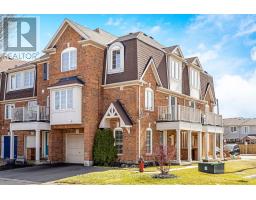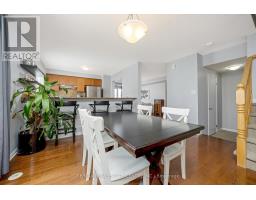80 - 71 GARTH MASSEY DRIVE - 80, N1T2G8, Cambridge
- Building TypeRow / Townhouse , Attached
- TypeSingle Family
- Size Total13.8 x 42 FT ; Irregular Shape
- External Link
- tour.shutterhouse.ca
- Expand Map
- Street View
- ListingIdX12357194
- Listing Office NameRE/MAX REAL ESTATE CENTRE INC.
- Listed on 21-Aug-2025
- Last updated24-Aug-2025
- Days on market8 days ago
Remarks
Please wait for remark...
--
-
Property
- Type:Single Family
- Building Type: Row / Townhouse
-
Inside
- Bedrooms Total: 3
- Bathrooms Total: 2
- Bathrooms Half: 1
- Cooling: Central air conditioning
- Heating: Forced air
- Heating Fuel: Natural gas
-
Outside
- FrontageLength: 13 ft ,9 in
-
Fee
- Maintenance Fee: CAD$ 133 Monthly
-
Construction
- Construction Style Attachment: Attached
- Stories Total: 3
- Building Type: Row / Townhouse
-
Building
- Stories: 3
- Exterior Finish: Brick
- Size Total: 13.8 x 42 FT ; Irregular Shape
- Features: Irregular lot size
- Property Type: Single Family
-
Parking
- Parking Total: 3
- Parking Type: Attached garage, Garage,
-
Other
- Sewer: Sanitary sewer
-
Listing
- Listing Id: X12357194
- Listing Office Name: RE/MAX REAL ESTATE CENTRE INC.



