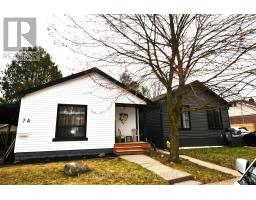7 MANCHESTER STREET, N1R1R5, Cambridge
- Building TypeDuplex
- StyleBungalow
- TypeMulti-family
- Size Total89.1 x 60.7 FT ; 89.30' x 60.70' x 73.91' x 80.94'|under 1/2 acre
- External Link
- Expand Map
- Street View
- ListingIdX12111729
- Listing Office NameTEAM ALLIANCE REALTY INC.
- Listed on 30-Apr-2025
- Last updated02-May-2025
- Days on market1 month ago
Remarks
Please wait for remark...
--
-
Property
- Style: Bungalow
- Type:Multi-family
- Building Type: Duplex
-
Inside
- Bedrooms Total: 6
- Bathrooms Total: 4
- Bedrooms Below Ground: 2
- Cooling: Central air conditioning
- Heating: Forced air
- Heating Fuel: Natural gas
-
Outside
- FrontageLength: 89 ft ,1 in
- Fencing: Fenced yard
-
Basement
- Basement Development: Finished
- Basement Features: Separate entrance
- Basement Type: N/A
-
Construction
- Architectural Style: Bungalow
- Stories Total: 1
- Building Type: Duplex
-
Building
- Stories: 1
- Exterior Finish: Brick Facing, Vinyl siding,
- Size Total: 89.1 x 60.7 FT ; 89.30' x 60.70' x 73.91' x 80.94'|under 1/2 acre
- Features: Irregular lot size, Carpet Free,
- Property Type: Multi-family
-
Parking
- Parking Total: 7
- Parking Type: Carport, No Garage,
-
Area
- Ammenities Near By: Park, Place of Worship, Schools,
-
Other
- Sewer: Sanitary sewer
-
Listing
- Listing Id: X12111729
- Listing Office Name: TEAM ALLIANCE REALTY INC.



