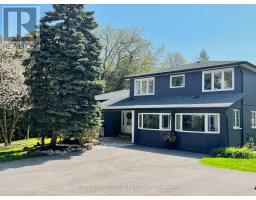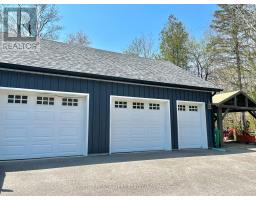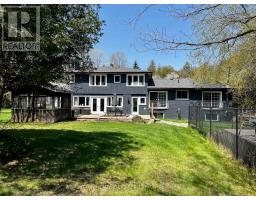563 RIVER ROAD, L7K0E5, Caledon
- Building TypeHouse , Detached
- TypeSingle Family
- Size Total300 x 449 FT ; Irregular|2 - 4.99 acres
- External Link
- tours.viewpointimaging.ca
- Expand Map
- Street View
- ListingIdW12291120
- Listing Office NameSUTTON-HEADWATERS REALTY INC.
- Listed on 17-Jul-2025
- Last updated19-Jul-2025
- Days on market2 month ago
Remarks
Please wait for remark...
--
-
Property
- Type:Single Family
- Building Type: House
-
Inside
- Bedrooms Total: 4
- Bathrooms Total: 4
- Bathrooms Half: 1
- Bedrooms Below Ground: 1
- Fireplace Features: Insert
- Fireplaces Total: 2
- Cooling: Central air conditioning
- Heating: Forced air
- Heating Fuel: Propane
-
Outside
- FrontageLength: 300 ft
-
Basement
- Basement Development: Finished
- Basement Features: Separate entrance
- Basement Type: N/A
-
Construction
- Construction Style Attachment: Detached
- Construction Style Split Level: Sidesplit
- Building Type: House
-
Building
- Exterior Finish: Brick, Wood,
-
Fireplace: Yes

-
Pool: Yes

- Building Amenities: Fireplace(s)
- Size Total: 300 x 449 FT ; Irregular|2 - 4.99 acres
- Features: Wooded area, Irregular lot size, Backs on greenbelt, Lighting,
- Property Type: Single Family
-
Parking
- Parking Total: 10
- Parking Type: Detached garage, Garage,
-
Pool
- Pool Type: Above ground pool
-
Area
- Ammenities Near By: Schools
- Community Features: Community Centre, School Bus,
-
Waterfront
- Surface Water: Lake/Pond
-
Other
- Sewer: Septic System
-
Listing
- Listing Id: W12291120
- Listing Office Name: SUTTON-HEADWATERS REALTY INC.


