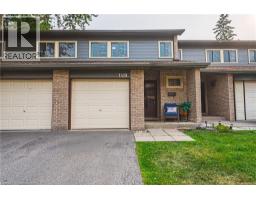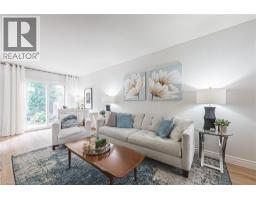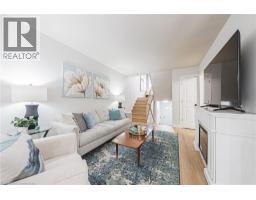1419 ESTER Drive, L7P1L5, Burlington
- Building TypeRow / Townhouse , Attached
- TypeSingle Family
- Size Total1/2 - 1.99 acres
- External Link
- bradburyhomes.ca
- Expand Map
- Street View
- ListingId40758214
- Listing Office NameBradbury Estate Realty Inc.
- Listed on 07-Aug-2025
- Last updated09-Aug-2025
- Days on market22 days ago
Remarks
Please wait for remark...
--
-
Property
- Type:Single Family
- Building Type: Row / Townhouse
-
Inside
- Bedrooms Total: 3
- Bathrooms Total: 2
- Bathrooms Half: 1
- Cooling: Ductless
- Heating: Heat Pump
-
Basement
- Basement Development: Finished
- Basement Type: Partial
-
Fee
- Maintenance Fee: CAD$ 515 Monthly
-
Construction
- Construction Style Attachment: Attached
- Building Type: Row / Townhouse
-
Building
- Exterior Finish: Brick, Vinyl siding,
- Building Area Total: 1323 square feet
- Size Total: 1/2 - 1.99 acres
- Features: Conservation/green belt, Balcony, Paved driveway,
- Property Type: Single Family
-
Parking
- Parking Total: 2
- Parking Type: Attached garage
-
Area
- Ammenities Near By: Golf Nearby, Public Transit, Schools,
- Community Features: School Bus
-
Other
- Sewer: Municipal sewage system
-
Listing
- Listing Id: 40758214
- Listing Office Name: Bradbury Estate Realty Inc.



